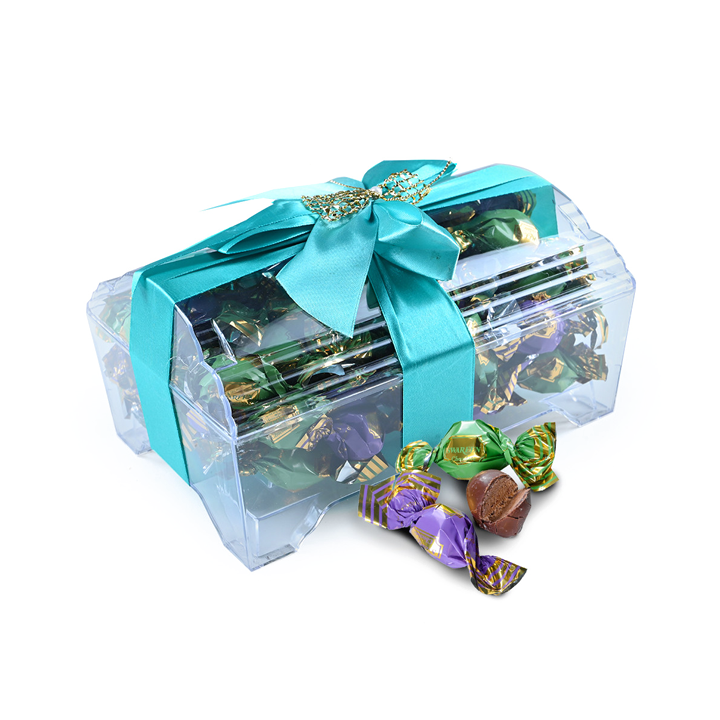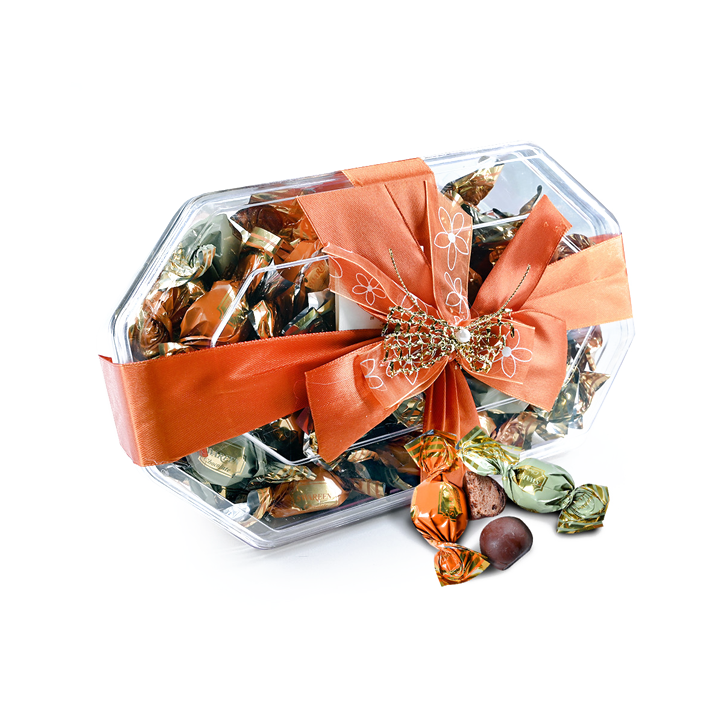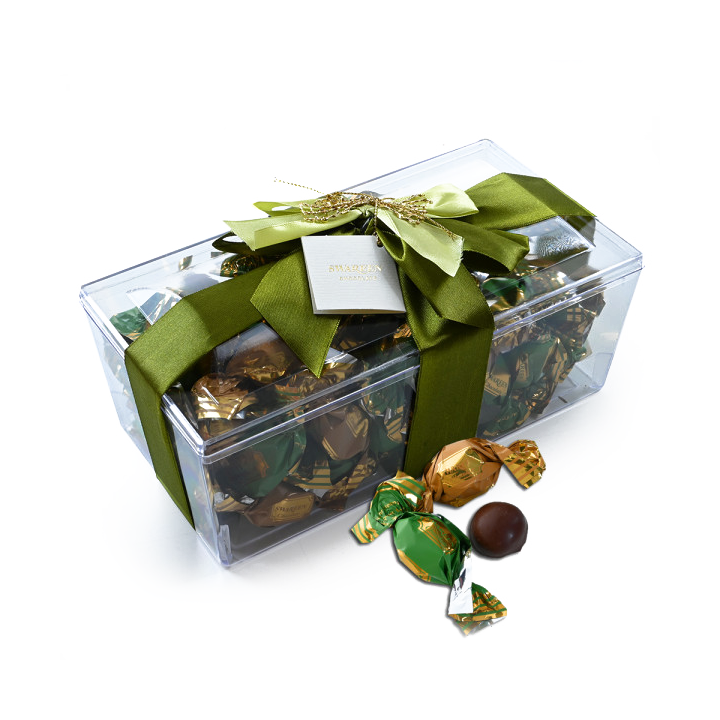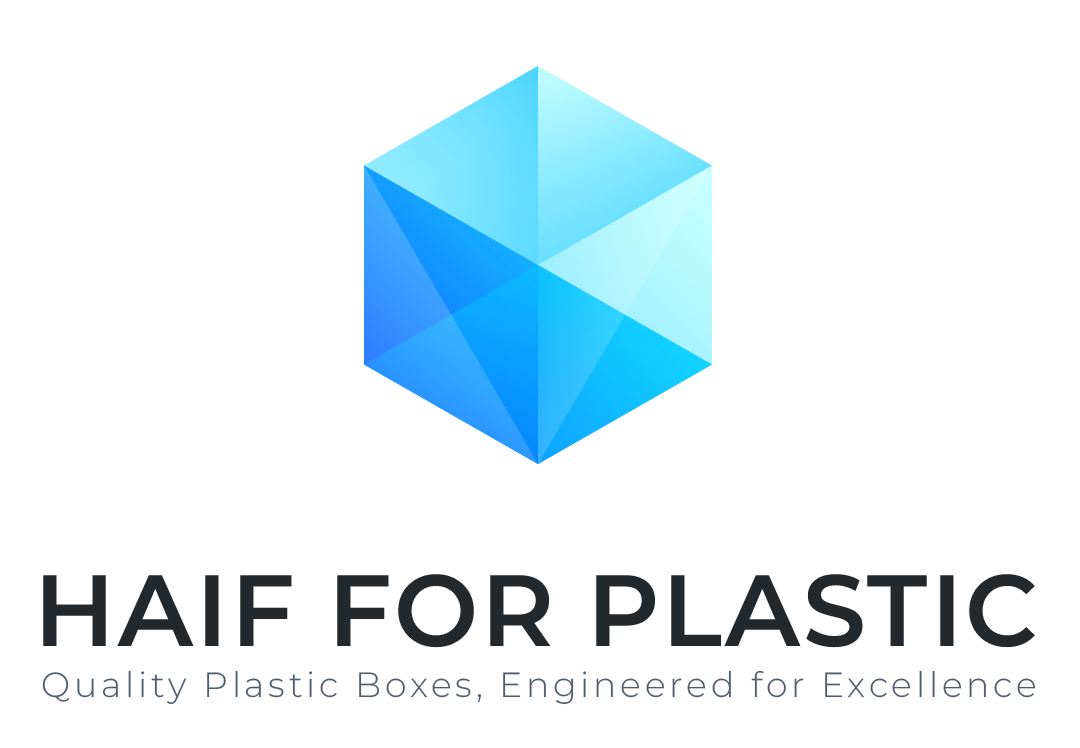3D Interactive Interior Design
Client: Personal Project - Master's Thesis Project
Date: 2019
Project Type: 3D Interactive Interior Design
Right from the outset of the project, the main objective was to develop an intricate interactive 3D environment that would explore the concept of non-linearity in interactive narratives.
In the initial phase of the project, comprehensive 3D modelling was conducted on the building and its components. This involved creating models of the building structure, interior elements, furniture items, decorations, and ornaments, among other details. The 3D modelling task was an arduous and intricate one that involved several techniques and methods to accurately capture the unique form and shape of each detail. Geometric, organic, symmetric, and asymmetric objects were concurrently created, and various approaches were adapted to achieve the desired results in the most efficient way possible. This entailed careful estimation and measurements for objects with distinct geometric features, while sculpting was employed for more organic and irregularly-shaped objects.
Designing an immersive experience starts with the 3D modelling process and extends far beyond. However, the journey begins with the modelling, where the vision for the final product is established, and the desire to create a digital recreation of the opera house is achieved to convey the reality of its interior environment and atmosphere. The focus was on the details, rather than the overall appearance and general shape of the walls and floors. Working on the details was a pleasurable task due to the complexity of the shapes and unexpected irregularities that required creative thinking to model each item individually. Modelling patterns were established on a larger scale to ensure uniformity in the appearance of objects on a global level.
This task was particularly challenging as the physical building in its current state does not conform to the modular system established for this project, which determined how objects were to be modelled. Additionally, the need to create a unique pattern of decorative ornaments for each side and corner to match those found in the physical building obstructed the aesthetical uniformity of scale and shape intended to be followed throughout the project. However, a balance was struck by compromising a bit of each aspect, and the project reached its optimal balance between accuracy in digitally matching the appearance of physical objects and optimizing the workflow to achieve the best possible results.










